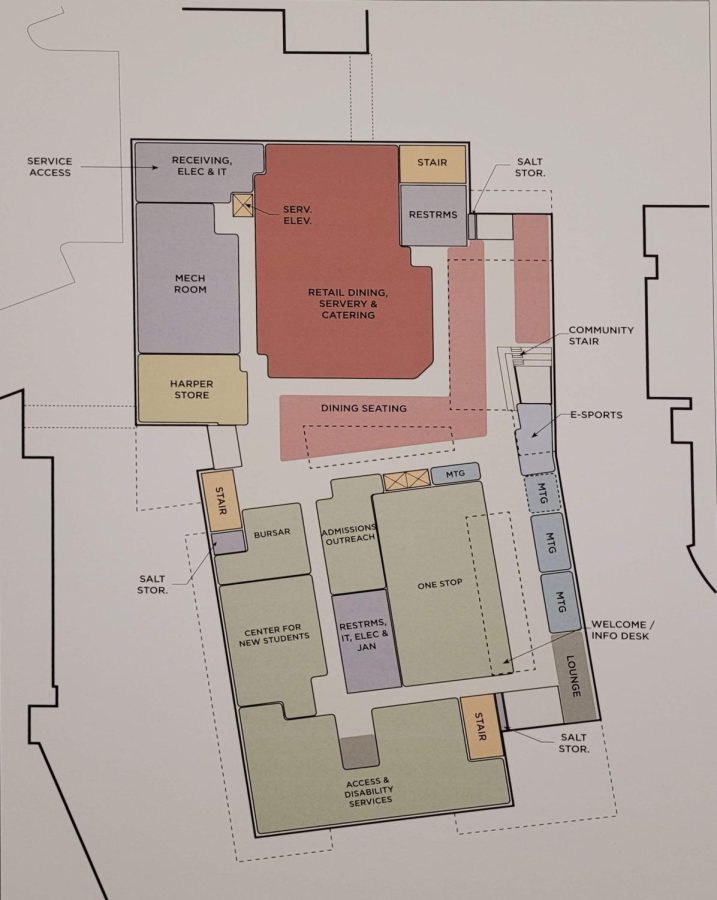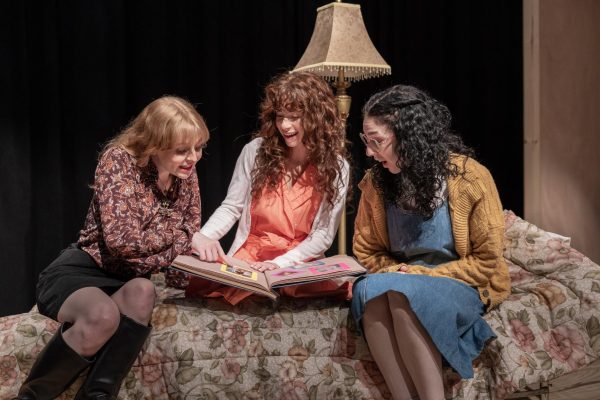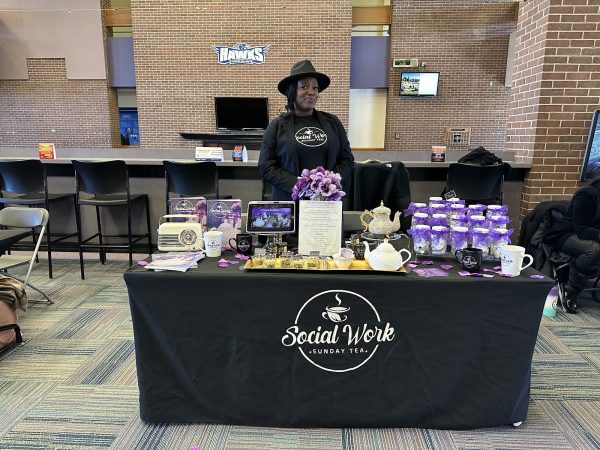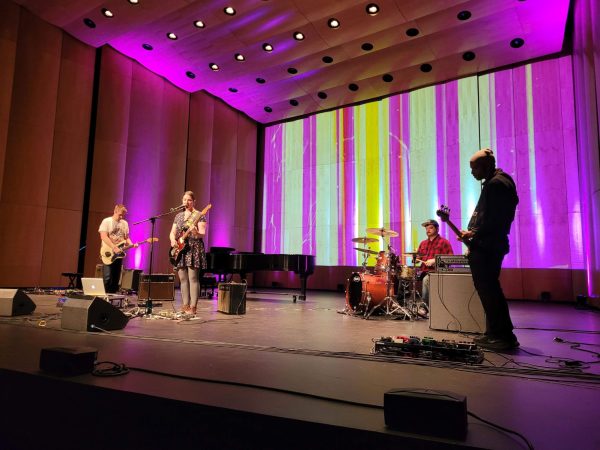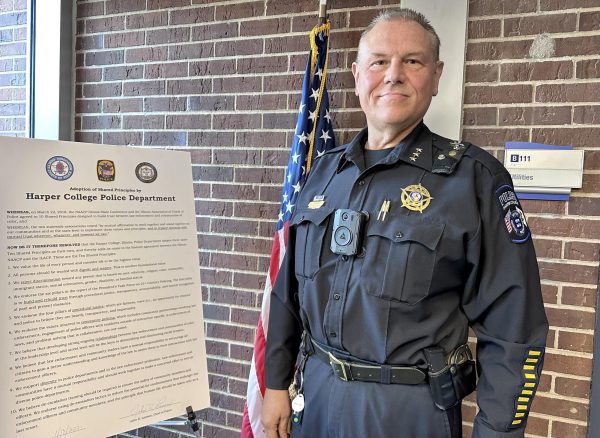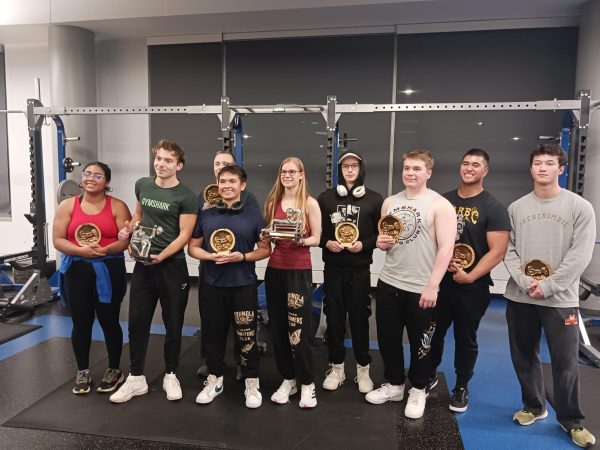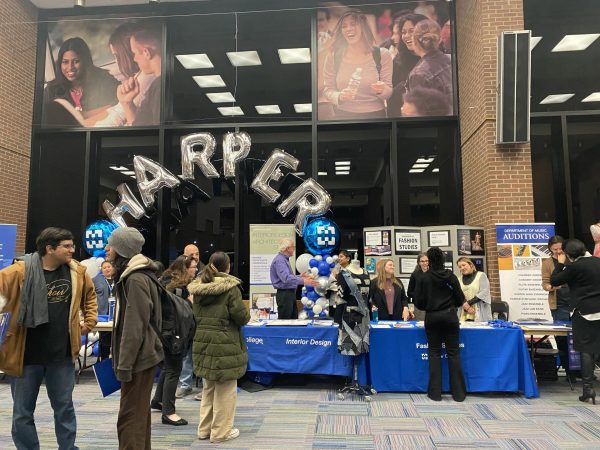Harper Architects invite students to help design future Canning University Center
While Harper’s campus is only three buildings away from completing one whole alphabet, a more immediate concern according to the college’s 2021 Master Plan is the lack of a “front door” on campus. To confront this problem, Harper began development on the new Canning University Center in spring 2021, recruiting architectural firms Holabird & Root (H&R) and WTW Architecture for the project.
However, seeing as the Canning Center is intended to be a new entrance point and serve as a hub for clubs and organizations, the school put together a student-focused forum to gather input specifically on the new Student Engagement and organization spaces.
Hosted on November 15 in Building W, this was followed by another public forum hosted the very next day, with both moderated by WTW architect Amy Maceyko. The latter meeting was broader in scope and discussed topics such as Canning’s accessibility and placement on campus.
“I would say the whole purpose of the Canning Center is to improve the whole student experience,” H&R architect Dennis Vovos said. “Student services, student programs, anything ‘student’ [will be in this] building.”
Second-year student Nathan Gonzalez was in attendance for the meeting on the 15th, representing Harper’s Speech & Debate Team as well as the Student Government Association (SGA). As this particular forum was themed around Student Engagement, Maceyko primarily prompted questions regarding a new space within Canning that would be set aside exclusively to be used by student-led clubs and organizations.
Gonzalez said he thinks this would be of great benefit to both of his teams, as he feels that “visibility and accessibility are the top two concerns for students” when it comes to running and promoting on-campus activities.
If anything, Gonzalez’s on-campus job is the experience that made him realize that the Harper of today has a suspiciously Canning-shaped gap that needs filling.
“In working as a student aide, something that comes to mind is [how often] you’d have to send a student around to Building A’s second or first floor, then to Building P, or Building L and then maybe Building D on some occasions,” Gonzalez said. “[Having a place like the Canning Center] helps students get to know their place on campus and feel at home.”
As it currently stands, there is no singular place at Harper that is dedicated to student organizations as a whole – meeting places for activities are spread thin between the 23 buildings on campus, meaning it’s easy to feel “out of the loop” or overwhelmed, even for those going out of their way to get more involved. The fact that they’re so often far away from student aides, services and counselors is another contributing factor.
Gonzalez and his colleague, SGA president Prince Bahadur, believe that this can contribute to an insular feeling to student organizations, as the sheer lack of proximity to other on-campus groups fails to create a feeling of community between any of them: a feeling that Bahadur likens to each club being “trapped in their own bubble.”
“We have a good amount of clubs, and we’ve had four or five new additions this year,” Bahadur said. “So looking at [the rate at which the clubs grow], I think [a more centralized space in the Canning Center] is a great idea, but it needs to be executed properly. There needs to be a strong management system in place to make sure everyone gets the best out of it.”
According to Dean of Students Mary Kay Harton, the key to establishing that strong management system is ease of communication, and creating a more centralized space for student interests will help accomplish that in a very natural way.
“The biggest struggle for our world [in student services] is how to get information out to students, so [the Canning Center] will provide a space where students can go, ‘I can go there and get answers. They will help me,’ because on one of those three floors there will definitely be someone who can help you,” Harton said. “It will kind of orient everyone, and I hope it helps students get excited about Harper.”
But while much of that communication is up to student leaders and organizers to uphold once Canning is actually up-and-running, this current developmental stage of the project is subject-to-change from almost every direction – from H&R to WTW, from Harper administrators to architects, from students to administrators – and that’s why these past two forums have been integral to keeping the gears moving forward, according to the architects behind the development of Canning.
“We’re all hand in glove,” Vovos said. “The way we work is [each team] will come up with something, we’ll share it, give input and modify, and then we come back and re-present. … So part of our visit on this trip is to get input on all we’ve done to date [from each other], but we also get a lot of really good comments [from the forums] as well – all things we can throw right back into the pot so we can see what comes up next time.”
One of Chicagoland’s oldest architectural firms, Holabird & Root has worked with Harper College on several projects in the past – including the rotunda in Building D and the parking garages of Building G – but their work on campus is only a footnote in a much longer history that dates back all the way to 1880. Their enduring presence in Chicago ties their name to many of the city’s most iconic landmarks, including the Marquette Building in the Loop and the Chicago Board of Trade Building. In fact, the latter’s looming presence over LaSalle Street has been used as a backdrop for a handful of scenes in major blockbusters, including The Dark Knight and The Untouchables.
The Pittsburgh-based WTW Architecture specialize in designs for college campuses, and have led projects similar to Canning on campuses nationwide, including the student centers for the University of Houston, University of Nebraska-Lincoln and Ohio University. With plenty of experience in renovation projects, WTW “advocate[s] for preserving and enhancing existing architecture” – and though Canning is envisioned as a completely new building, Maceyko is aiming for a design that’s as complementary in its form as it is in functionality.
“From an exteriors point of view, where the [Canning Center] will be located is in between a bunch of different facades – the white of Building M, red bricks, brown bricks – so [Canning’s physical design] is focused on trying to bring all those aspects together,” Maceyko said. “It’s bridging the gap between all these different buildings.”
With a planned walkway bridge connecting Canning to Building M’s recreation center, it’s very possible that the final project will bridge these gaps both literally and figuratively. But mere centralization can’t always be a one-size-fits-all solution, and may present some issues on its own, especially when a new space begins to overlap with the intent of an old one.
For example, questions about the placement of a dedicated open space for e-sports on Canning’s first floor were brought up at both forums.
Dean Harton has worked with Harper’s e-sports teams in organizing their current gaming area in the Recreation Center. She believes that, while this might help entice students who would otherwise just be passing through the Canning Center into participating, its current home in the Recreation Center is more suitable and the proposed space in Canning might be better dedicated to other facilities that have more immediate and common utility. Examples would include the meditation, prayer or lactation rooms, all of which can be found all the way up on the third floor in the current Canning Center plans.
“You want [those spaces] to be quiet and semi-private, but you don’t want to have to make them search [them] out,” Harton said.
To Harton, the e-sports location is one exception to what is otherwise a sound design philosophy. And, even in the case of e-sports, most of these exceptions are the result of external pressures rather than the trouble of getting everyone onto the same page.
“We all want the Canning Center to be a place where you’re able to sit, enjoy your lunch, and enjoy the programs going on all around you, instead of just either-or. … Even if you don’t realize it, you’re still being exposed to [student activities] – and you might wanna move your chair up a bit,” Harton said. “I feel positive that [the architects] are thinking the same way we are. I think the hard parts are really just the inflation and the budget.”
Canning’s current design has come a long way since it was first proposed, with the idea for a student center with that name dating back years before either WTW or H&R first got involved. Prior to this iteration, the Canning Center was envisioned as a renovation and addition to Building A, rather than as a building of its own.
But after the 2021 Master Plan was put into motion, a major “snag in the budget” due to rising inflation rates caused Harper and the firms to restructure the project. This ended up eliminating plans for multiple large event spaces within the building, and only further essentialized the need to make the most out of every square inch of the building left. These were judgment calls that couldn’t be made without the input from both students and faculty at the forums.
Construction is expected to be under way by the end of 2024, with its projected completion in 2026. This means the students so instrumental in the decisions regarding the Canning Center will most likely not be enrolled at Harper by the time it’s operational.
But Dean Harton said the forums are a chance for our current student leaders to pay it forward.
“It feels better to give than to receive – to be able to say, ‘I can create a better experience for my fellow Hawks,” Harton said.

